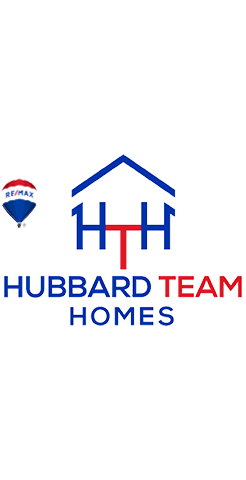17 Pilgrim RD Rye, NY 10580
5 Beds
6 Baths
6,473 SqFt
UPDATED:
Key Details
Property Type Single Family Home
Sub Type Single Family Residence
Listing Status Coming Soon
Purchase Type For Sale
Square Footage 6,473 sqft
Price per Sqft $764
MLS Listing ID KEY827930
Style Mid-Century Modern
Bedrooms 5
Full Baths 5
Half Baths 1
HOA Y/N No
Originating Board onekey2
Rental Info No
Year Built 1969
Annual Tax Amount $71,626
Lot Size 2.420 Acres
Acres 2.42
Property Sub-Type Single Family Residence
Property Description
Location
State NY
County Westchester County
Rooms
Basement Finished, Full, Walk-Out Access
Interior
Interior Features First Floor Bedroom, First Floor Full Bath, Breakfast Bar, Built-in Features, Chefs Kitchen, Eat-in Kitchen, Entrance Foyer, Granite Counters, High Ceilings, His and Hers Closets, In-Law Floorplan, Kitchen Island, Primary Bathroom, Natural Woodwork, Open Floorplan, Open Kitchen, Recessed Lighting, Storage
Heating Natural Gas, Radiant, Radiant Floor
Cooling Central Air
Fireplaces Number 1
Fireplace Yes
Appliance Dishwasher, Range, Refrigerator, Stainless Steel Appliance(s), Washer
Laundry Laundry Room
Exterior
Parking Features Attached, Driveway
Garage Spaces 3.0
Pool In Ground
Utilities Available See Remarks
Garage true
Private Pool Yes
Building
Sewer Septic Tank
Water Public
Level or Stories Two
Structure Type Stucco,Wood Siding
Schools
Elementary Schools Purchase
Middle Schools Louis M Klein Middle School
High Schools Harrison High School
School District Harrison
Others
Senior Community No
Special Listing Condition None
Virtual Tour https://youtu.be/PUbuux5O1QE





