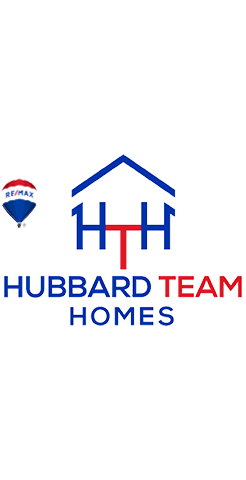32 Pewter LN Hicksville, NY 11801
4 Beds
2 Baths
1,618 SqFt
OPEN HOUSE
Sun Apr 06, 2:00pm - 4:00pm
UPDATED:
Key Details
Property Type Single Family Home
Sub Type Single Family Residence
Listing Status Active
Purchase Type For Sale
Square Footage 1,618 sqft
Price per Sqft $401
MLS Listing ID KEY832834
Style Cape Cod
Bedrooms 4
Full Baths 1
Half Baths 1
HOA Y/N No
Originating Board onekey2
Rental Info No
Year Built 1951
Annual Tax Amount $11,680
Lot Dimensions 75X100
Property Sub-Type Single Family Residence
Property Description
Step inside to discover a bright and inviting interior, where each room is thoughtfully designed to maximize space and functionality. The expansive backyard is perfect for outdoor gatherings, relaxation, and play.
Situated in a prime location, this home is just a short distance from top-rated schools, scenic parks, and local conveniences. As a bonus, residents of Hicksville have exclusive access to a beautiful community pool within walking distance, making summer days even more enjoyable.
Don't miss out on this incredible opportunity to own a charming home in one of Hicksville's most sought-after neighborhoods! Schedule your private tour today
Location
State NY
County Nassau County
Interior
Interior Features First Floor Bedroom, First Floor Full Bath, Eat-in Kitchen, Entrance Foyer, Formal Dining, High Ceilings, Master Downstairs, Open Floorplan, Open Kitchen, Walk-In Closet(s)
Heating Baseboard, Hot Water, Oil
Cooling Wall/Window Unit(s)
Flooring Ceramic Tile, Hardwood
Fireplaces Number 1
Fireplaces Type Family Room
Fireplace Yes
Appliance Dishwasher, Dryer, Electric Range, Microwave
Laundry In Hall
Exterior
Parking Features Driveway
Garage Spaces 1.0
Pool Community
Utilities Available Cable Available, Electricity Connected, Phone Available
View Open
Garage true
Private Pool No
Building
Lot Description Back Yard, Front Yard
Sewer Public Sewer
Water Public
Level or Stories Two
Structure Type Vinyl Siding
Schools
Elementary Schools Fork Lane School
Middle Schools Hicksville Middle School
High Schools Hicksville High School
School District Hicksville
Others
Senior Community No
Special Listing Condition None





