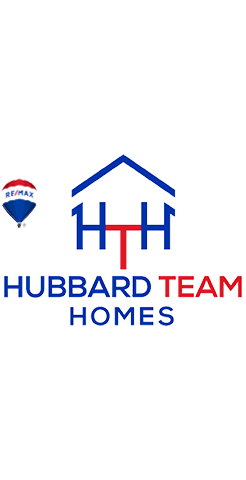38 Roxton RD Plainview, NY 11803
3 Beds
3 Baths
2,137 SqFt
OPEN HOUSE
Sun Apr 06, 1:00pm - 3:00pm
UPDATED:
Key Details
Property Type Single Family Home
Sub Type Single Family Residence
Listing Status Active
Purchase Type For Sale
Square Footage 2,137 sqft
Price per Sqft $605
MLS Listing ID KEY829582
Style Split Level
Bedrooms 3
Full Baths 2
Half Baths 1
HOA Y/N No
Originating Board onekey2
Rental Info No
Year Built 1955
Annual Tax Amount $19,715
Lot Size 7,000 Sqft
Acres 0.1607
Property Sub-Type Single Family Residence
Property Description
Location
State NY
County Nassau County
Rooms
Basement Partial, Storage Space
Interior
Interior Features Cathedral Ceiling(s), Eat-in Kitchen, Entrance Foyer, Granite Counters, High Speed Internet, Primary Bathroom, Open Kitchen, Storage, Walk Through Kitchen, Washer/Dryer Hookup
Heating Natural Gas
Cooling Central Air
Flooring Carpet, Wood
Fireplace No
Appliance Convection Oven, Cooktop, Dishwasher, Dryer, Gas Cooktop, Gas Oven, Gas Range
Exterior
Parking Features Driveway
Garage Spaces 2.0
Fence Back Yard
Utilities Available Cable Connected, Natural Gas Connected
Garage true
Private Pool No
Building
Sewer Public Sewer
Water Public
Level or Stories Multi/Split
Structure Type Shingle Siding,Stone
Schools
Elementary Schools Baylis Elementary School
Middle Schools H B Thompson Middle School
High Schools Syosset Senior High School
School District Syosset
Others
Senior Community No
Special Listing Condition None





