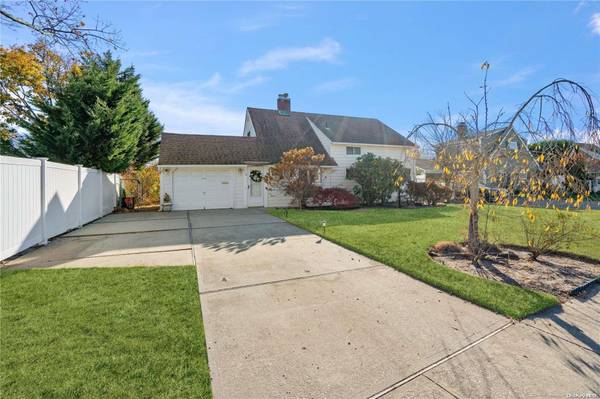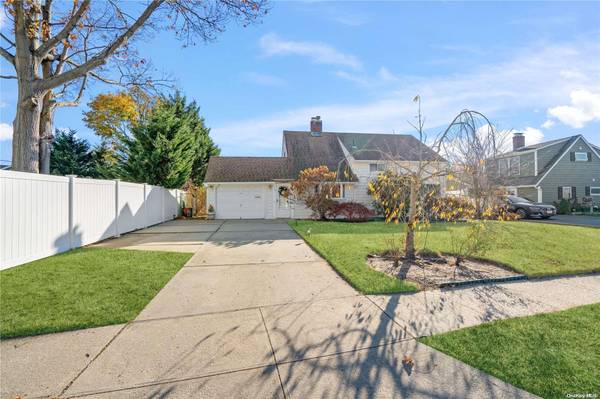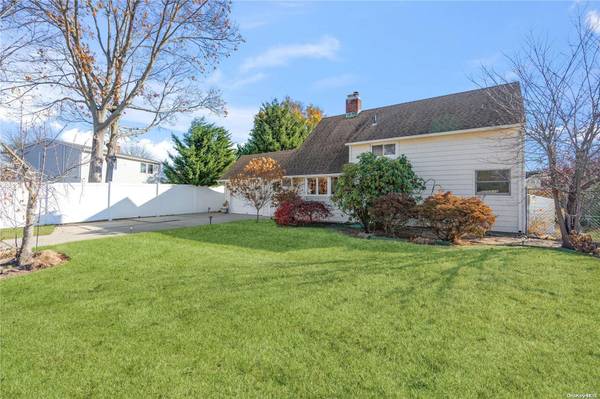
118 Twin Lane. N. Wantagh, NY 11793
4 Beds
2 Baths
1,363 SqFt
OPEN HOUSE
Sat Nov 23, 12:00pm - 2:00pm
Sat Nov 23, 2:00pm - 4:00pm
UPDATED:
11/20/2024 05:09 PM
Key Details
Property Type Single Family Home
Sub Type Single Family Residence
Listing Status Active
Purchase Type For Sale
Square Footage 1,363 sqft
Price per Sqft $454
MLS Listing ID KEYL3592197
Style Cape Cod
Bedrooms 4
Full Baths 1
Half Baths 1
Originating Board onekey2
Rental Info No
Year Built 1956
Annual Tax Amount $16,210
Lot Dimensions 60 X 100
Property Description
Location
State NY
County Nassau County
Rooms
Basement None
Interior
Interior Features Eat-in Kitchen, Entrance Foyer, Master Downstairs, Formal Dining
Heating Oil, Baseboard
Cooling None
Fireplaces Number 1
Fireplace Yes
Appliance Oil Water Heater, Dishwasher, Dryer, Refrigerator, Washer
Exterior
Garage Private, Attached
Fence Back Yard, Fenced, Partial
Utilities Available Trash Collection Private
Amenities Available Park
Private Pool No
Building
Lot Description Near School, Near Shops
Sewer Public Sewer
Water Public
Level or Stories Two
Structure Type Post and Beam,Frame,Vinyl Siding
New Construction No
Schools
Elementary Schools East Broadway School
Middle Schools Jonas E Salk Middle School
High Schools Gen Douglas Macarthur Senior Hs
School District Levittown
Others
Senior Community No
Special Listing Condition None






